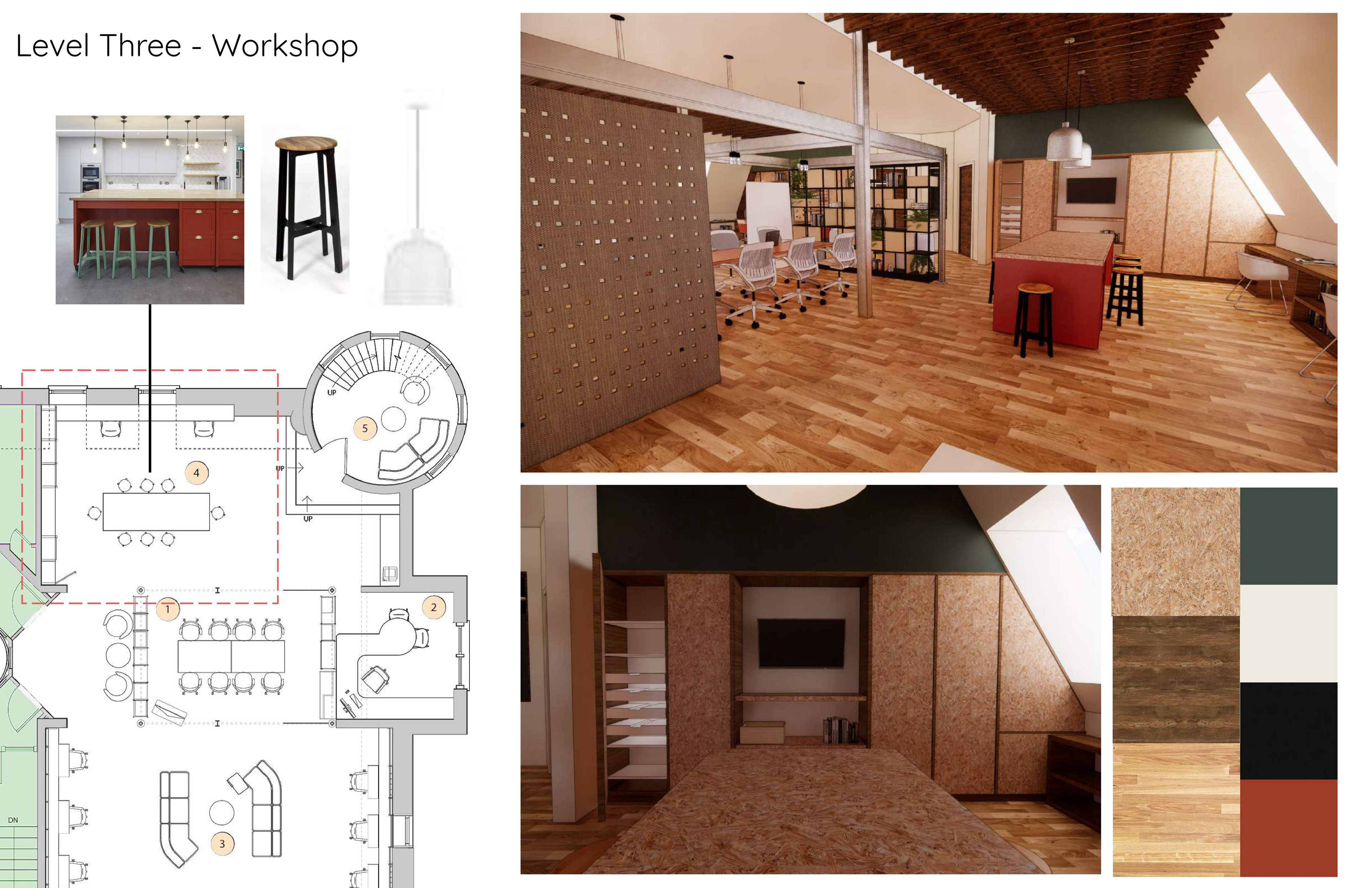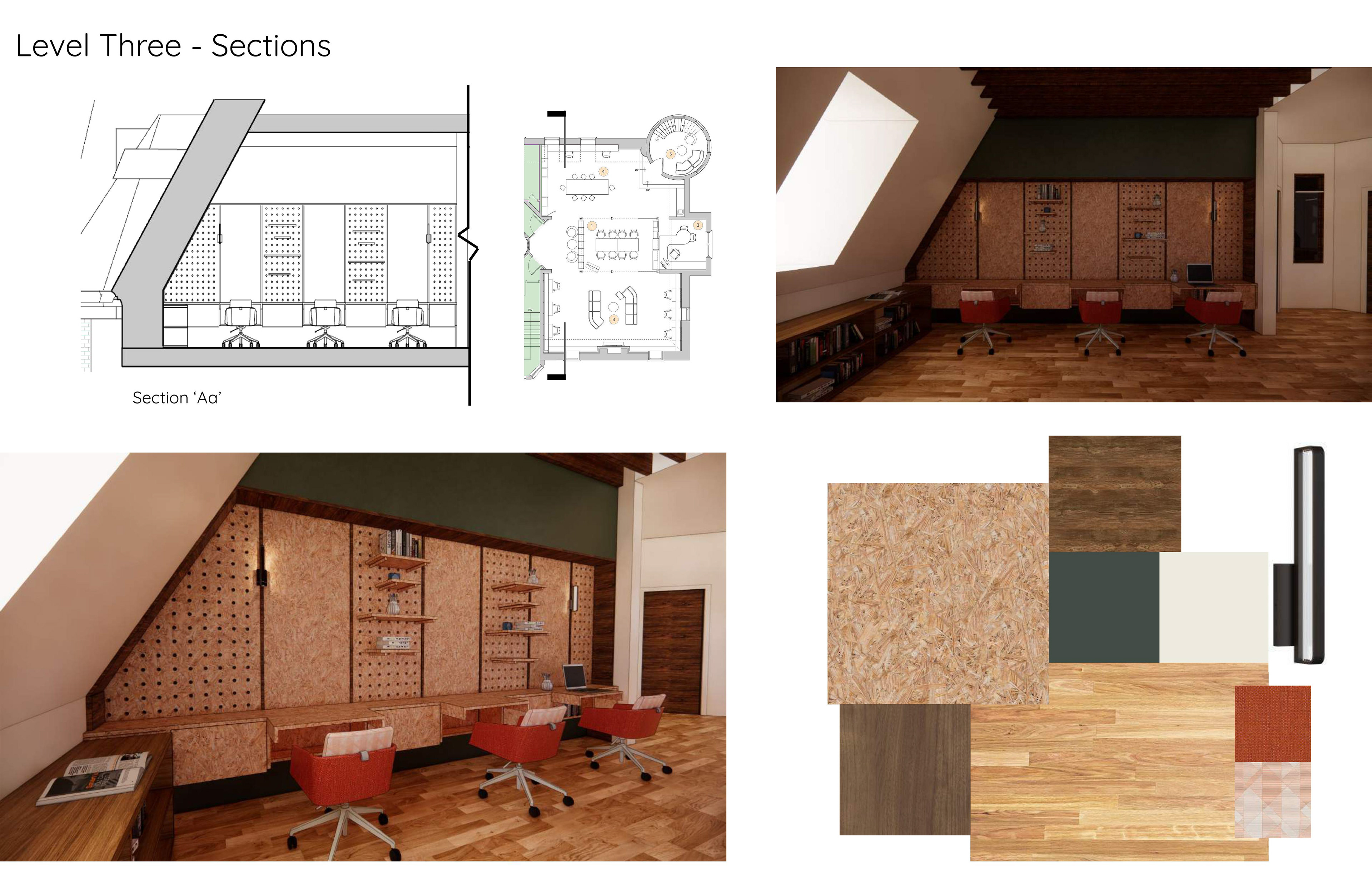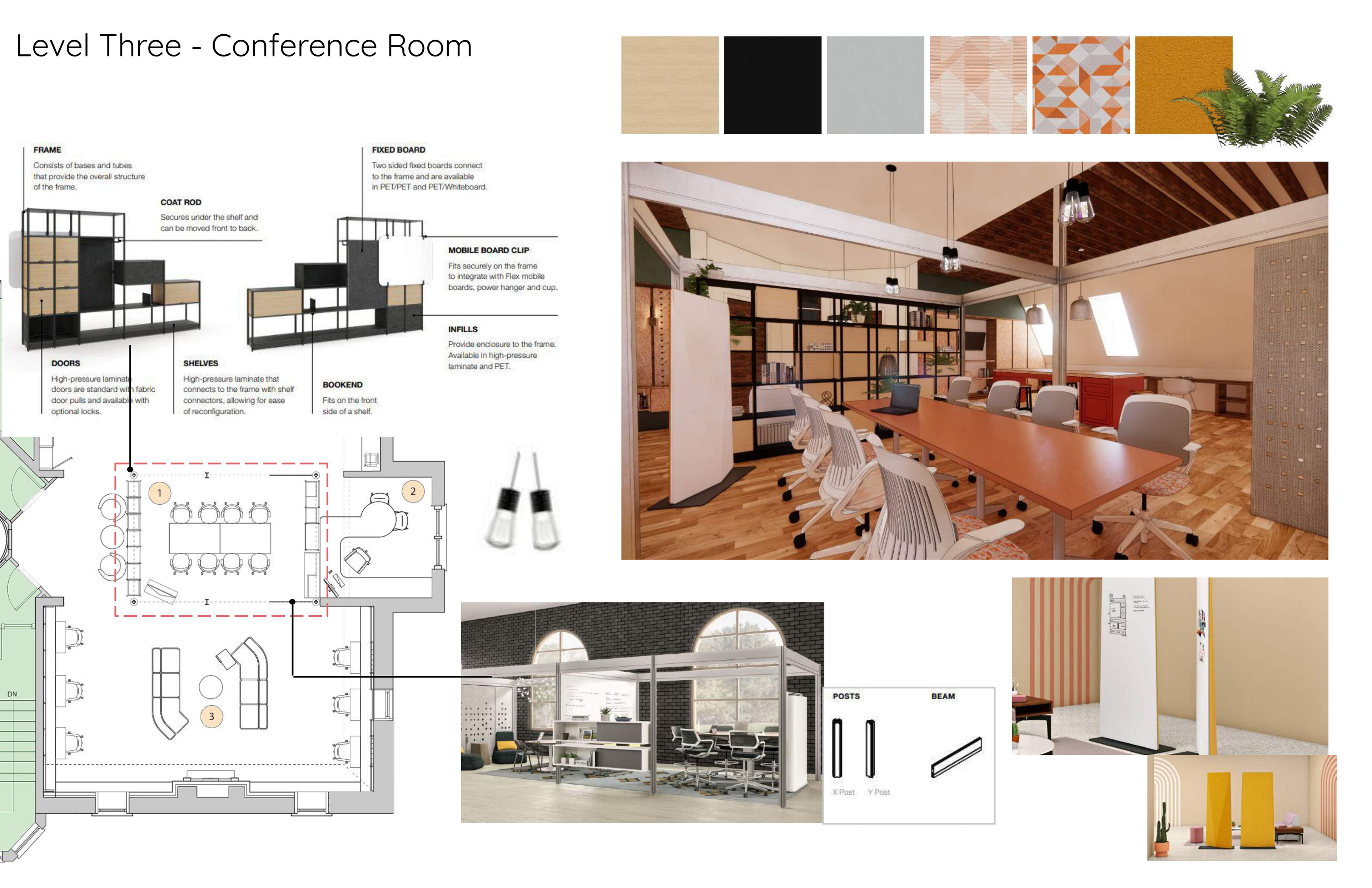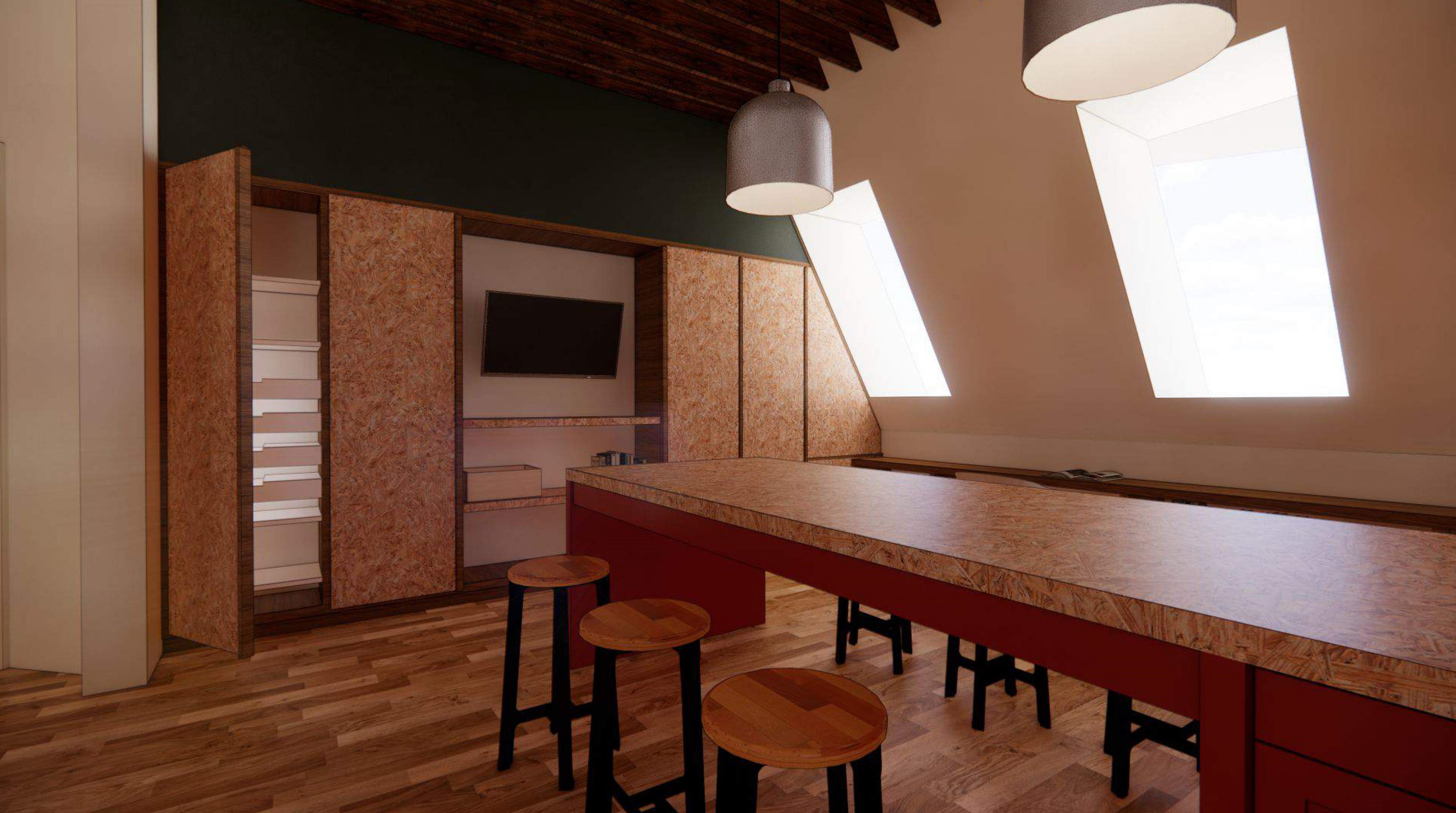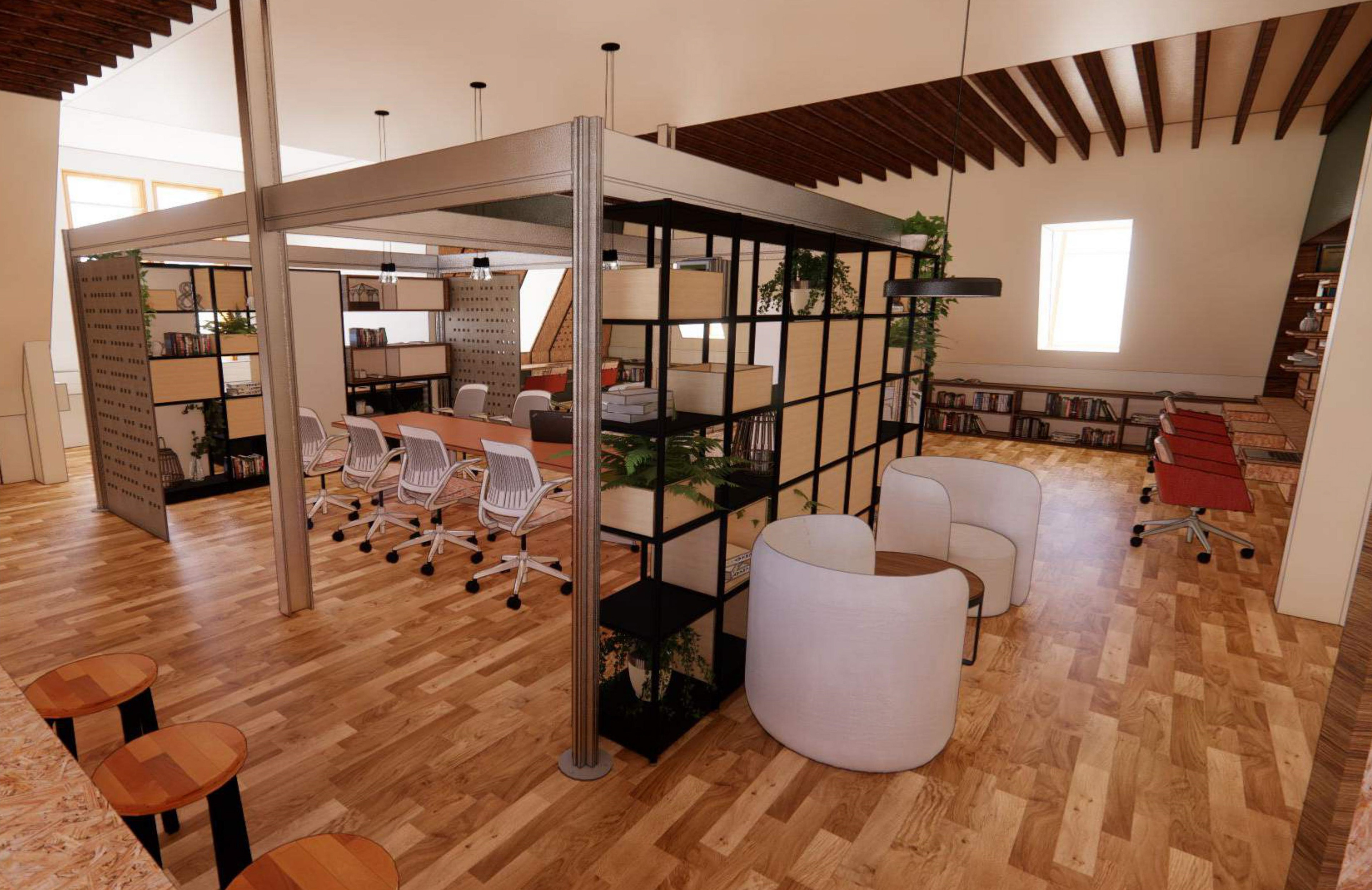// Client: HCAD Studio Project
// About the Project: The Krueger-Scott Mansion is located in Newark, New Jersey. After being abandoned for many years, the Makerhoods Company has decided to turn the building into a coworking space. The challenge was to incorporate the existing architecture into the modern ideas of exhibition, event, and coworking.
Collaborated with two other students, personally focused on Levels One and Two.
Collaborated with two other students, personally focused on Levels One and Two.
// Software: Revit, Enscape, Adobe Illustrator, Adobe Photoshop
// Responsibilities:
- Modeling furniture and interior structure
- Propping scenes with acquired models
- Texturing the models
- Lighting the environment
- Rendering lifestyles
- Section, Elevation, and Floor Plans
- Modeling furniture and interior structure
- Propping scenes with acquired models
- Texturing the models
- Lighting the environment
- Rendering lifestyles
- Section, Elevation, and Floor Plans
Level One - Public Coworking Space
═
The first floor is opened to the public, allowing the visitors and residents of Newark to find a casual place to work, learn about the history of this mansion, and grab a drink.
═
The first floor is opened to the public, allowing the visitors and residents of Newark to find a casual place to work, learn about the history of this mansion, and grab a drink.
Entry Exhibition
As soon as visitors walk in, they will be greeted with the history of the Krueger-Scott Mansion. Photographs will be shown on the walls, and chairs mimicking salon hair dryers will provide a listening experience that can only be heard while being seated.
As soon as visitors walk in, they will be greeted with the history of the Krueger-Scott Mansion. Photographs will be shown on the walls, and chairs mimicking salon hair dryers will provide a listening experience that can only be heard while being seated.
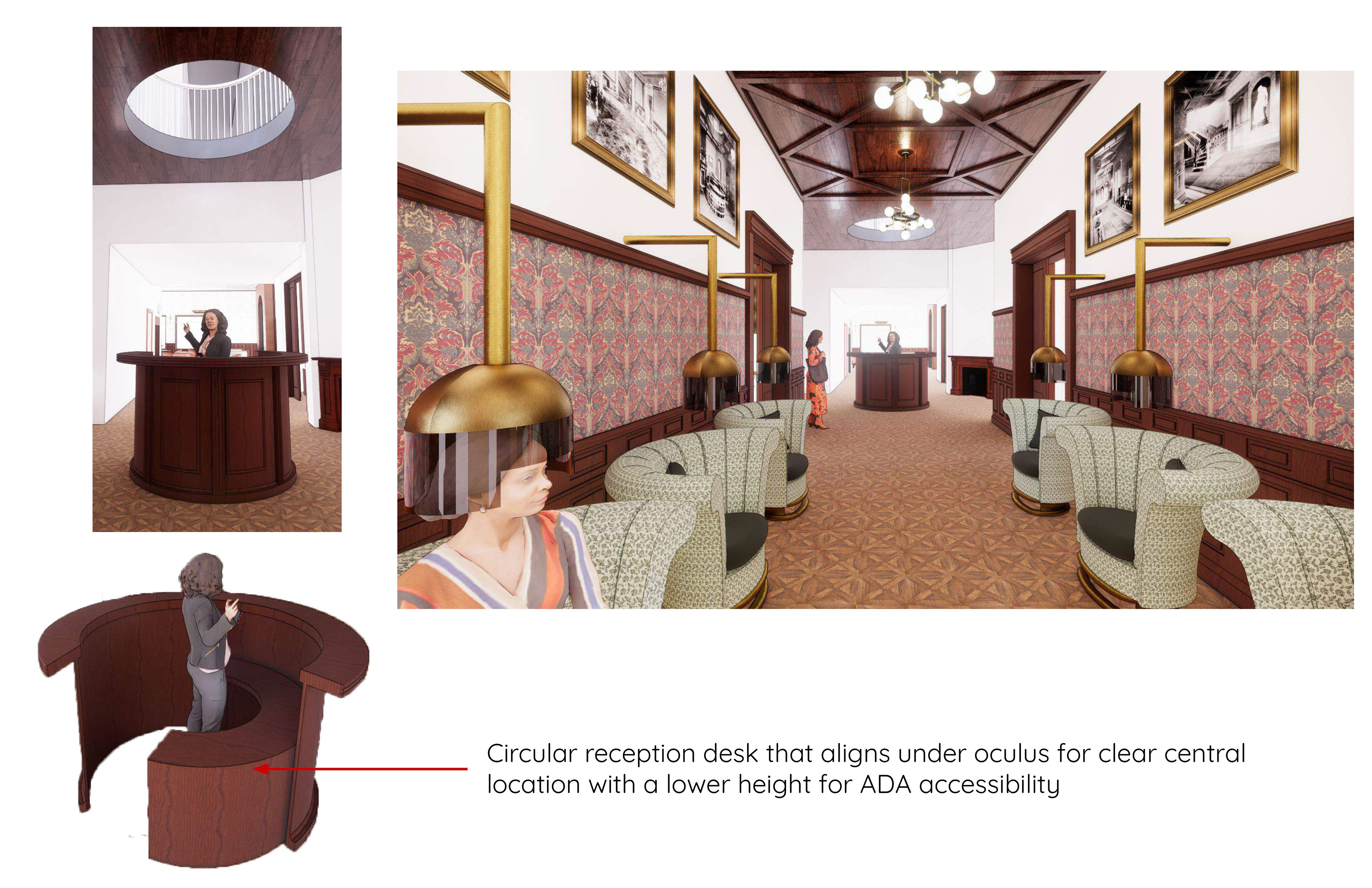
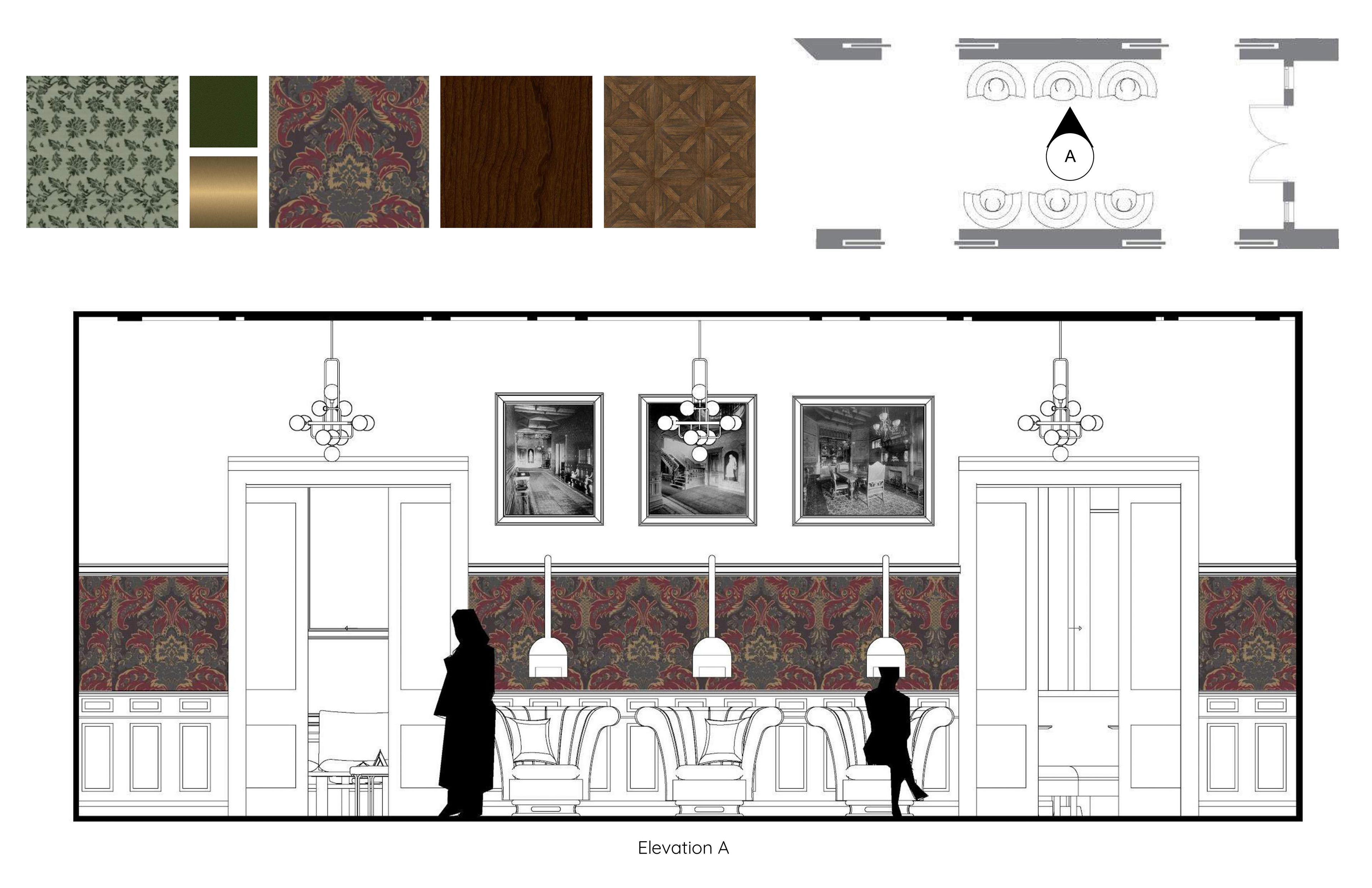
Grand Coworking Room
As the original "main room" in the mansion, this coworking space will provide a sophisticated and contemporary take on the mansion. The artwork shows the pre-renovated stairs to add a juxtaposition between new and old.
As the original "main room" in the mansion, this coworking space will provide a sophisticated and contemporary take on the mansion. The artwork shows the pre-renovated stairs to add a juxtaposition between new and old.
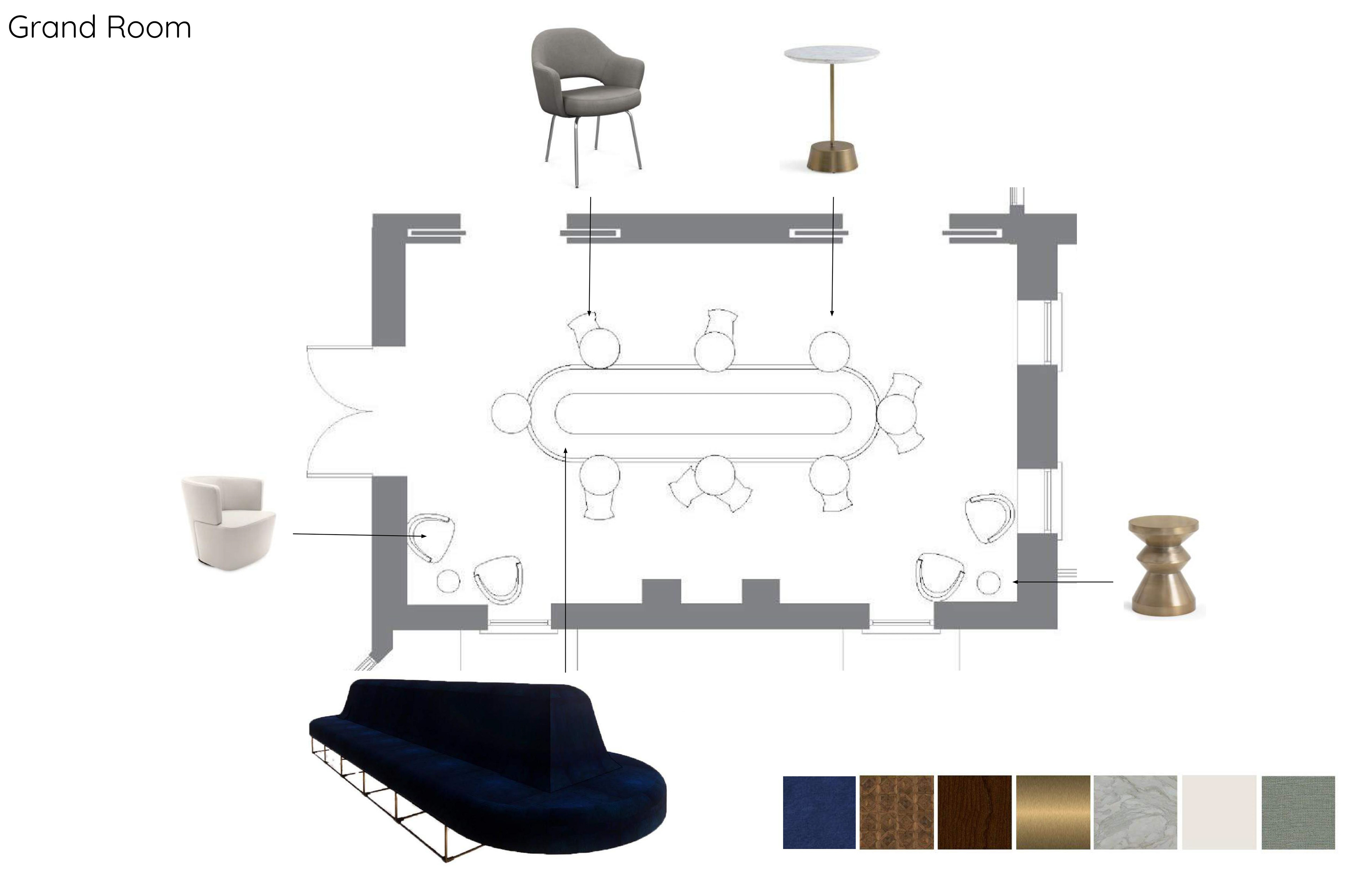
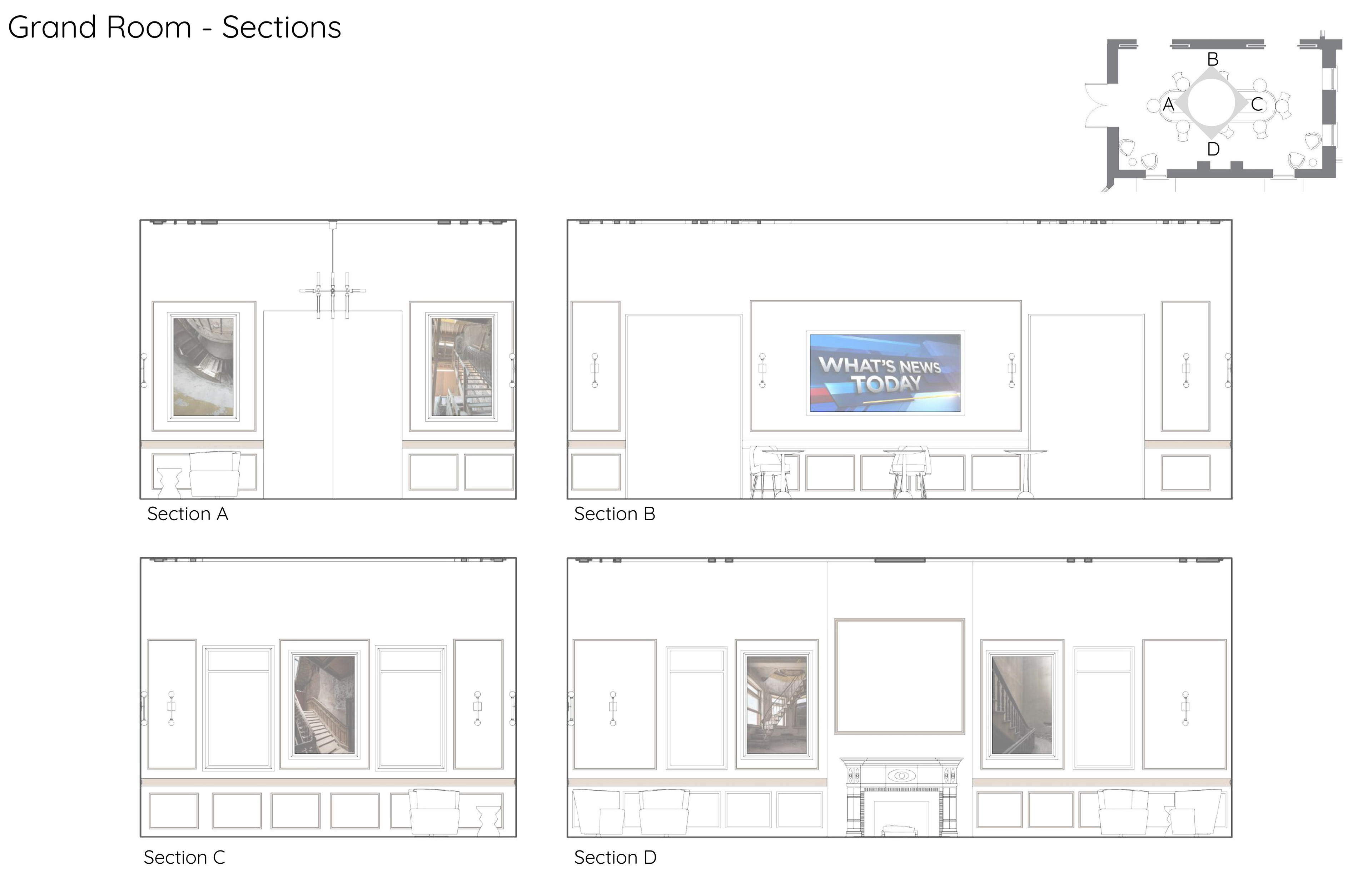
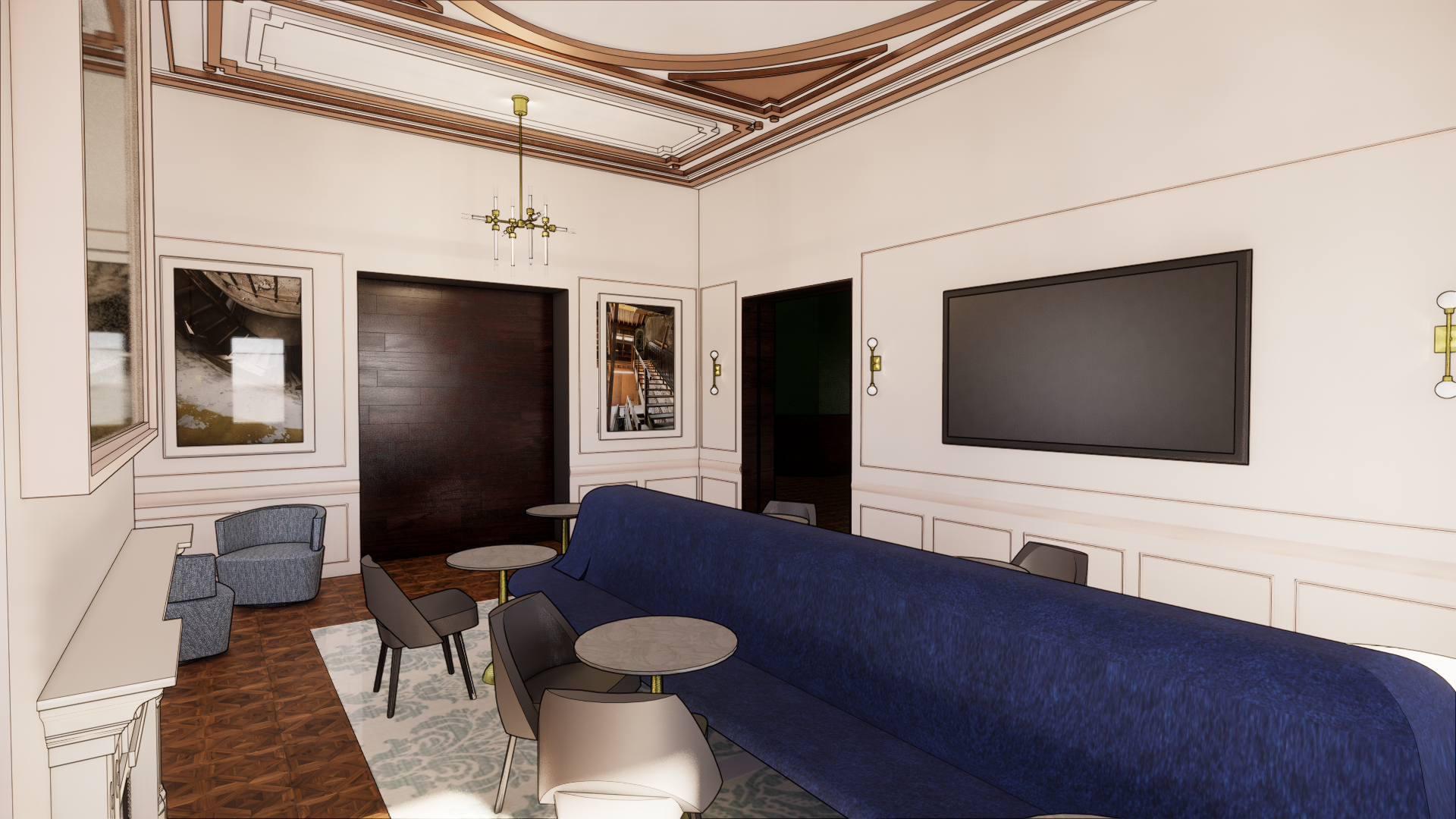
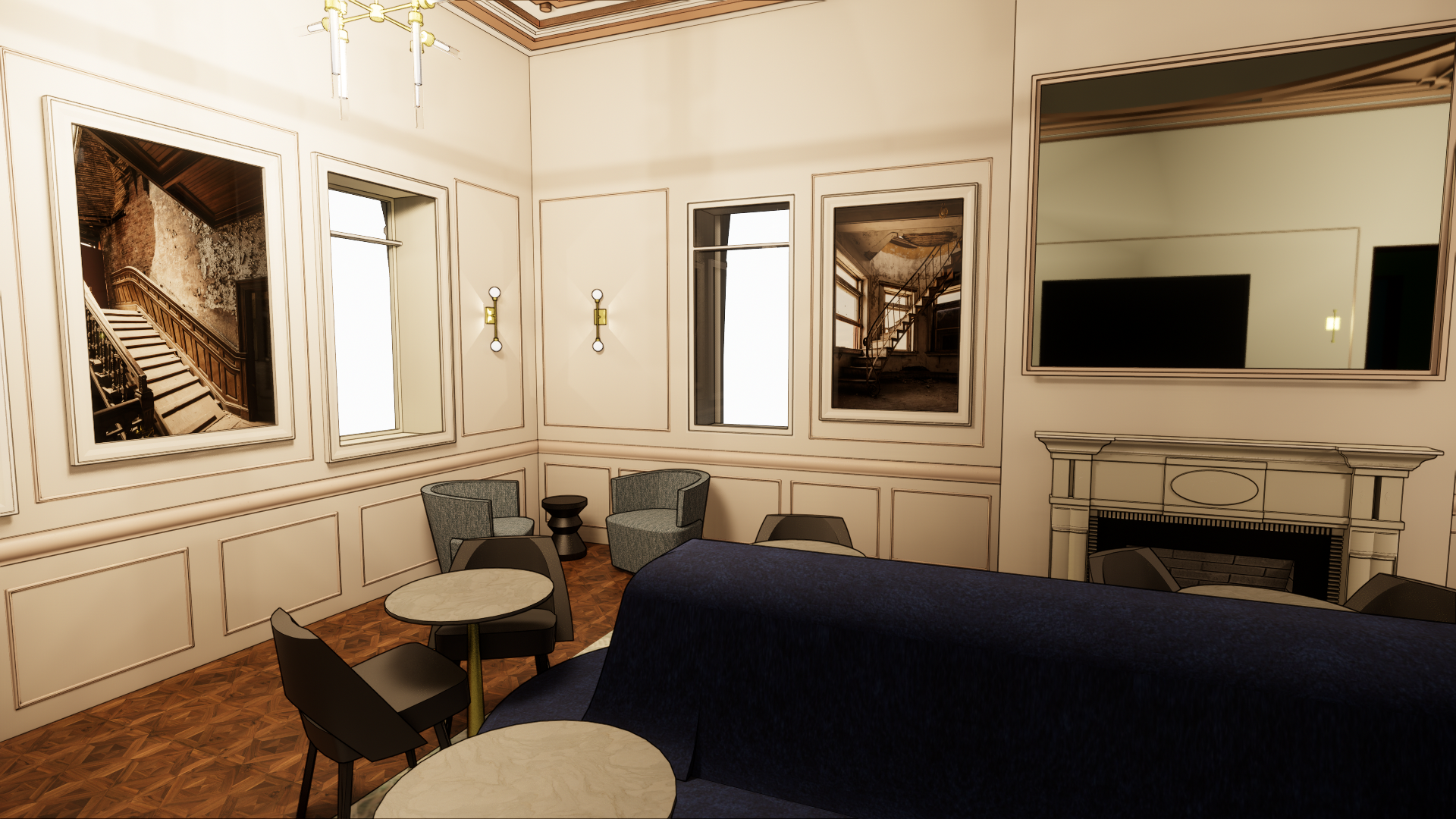
Louise-Scott Library and Coworking Room
The feminine space acts as a library, allowing visitors to read about the history of Newark, as well as read pieces published by local Newark residents. The additional coworking space allows for more people to work amongst each other, inviting collaboration.
The feminine space acts as a library, allowing visitors to read about the history of Newark, as well as read pieces published by local Newark residents. The additional coworking space allows for more people to work amongst each other, inviting collaboration.
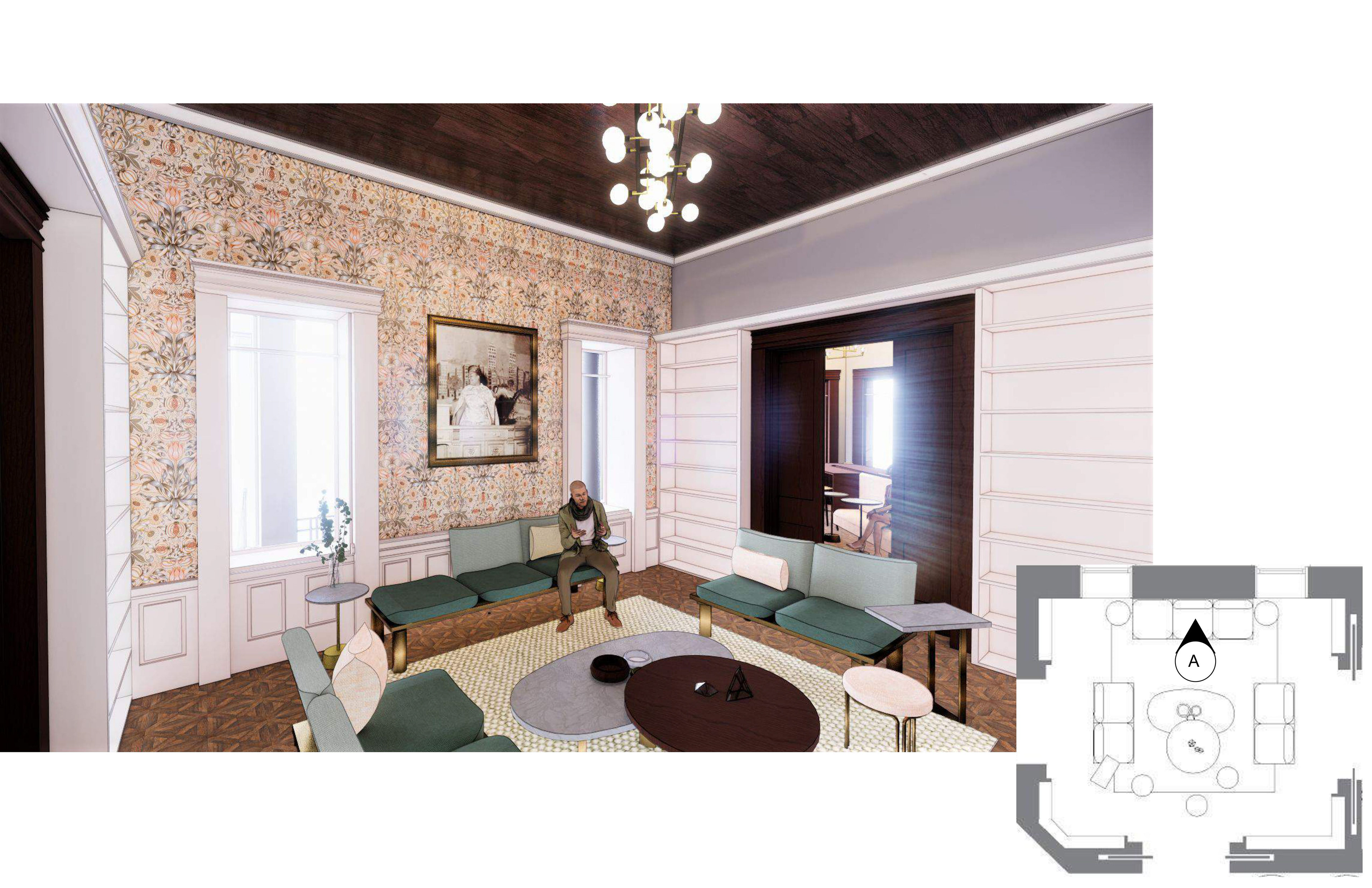
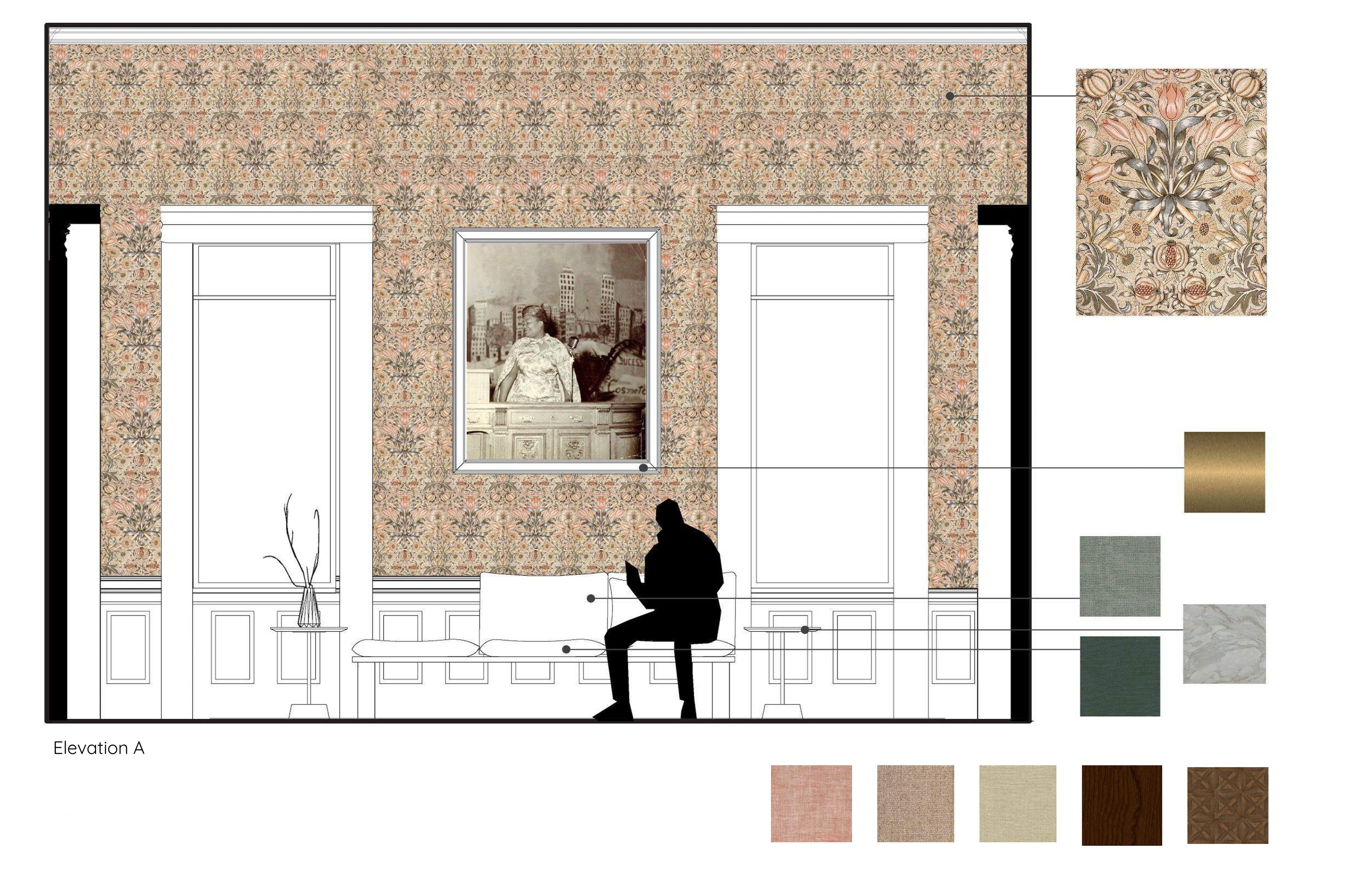
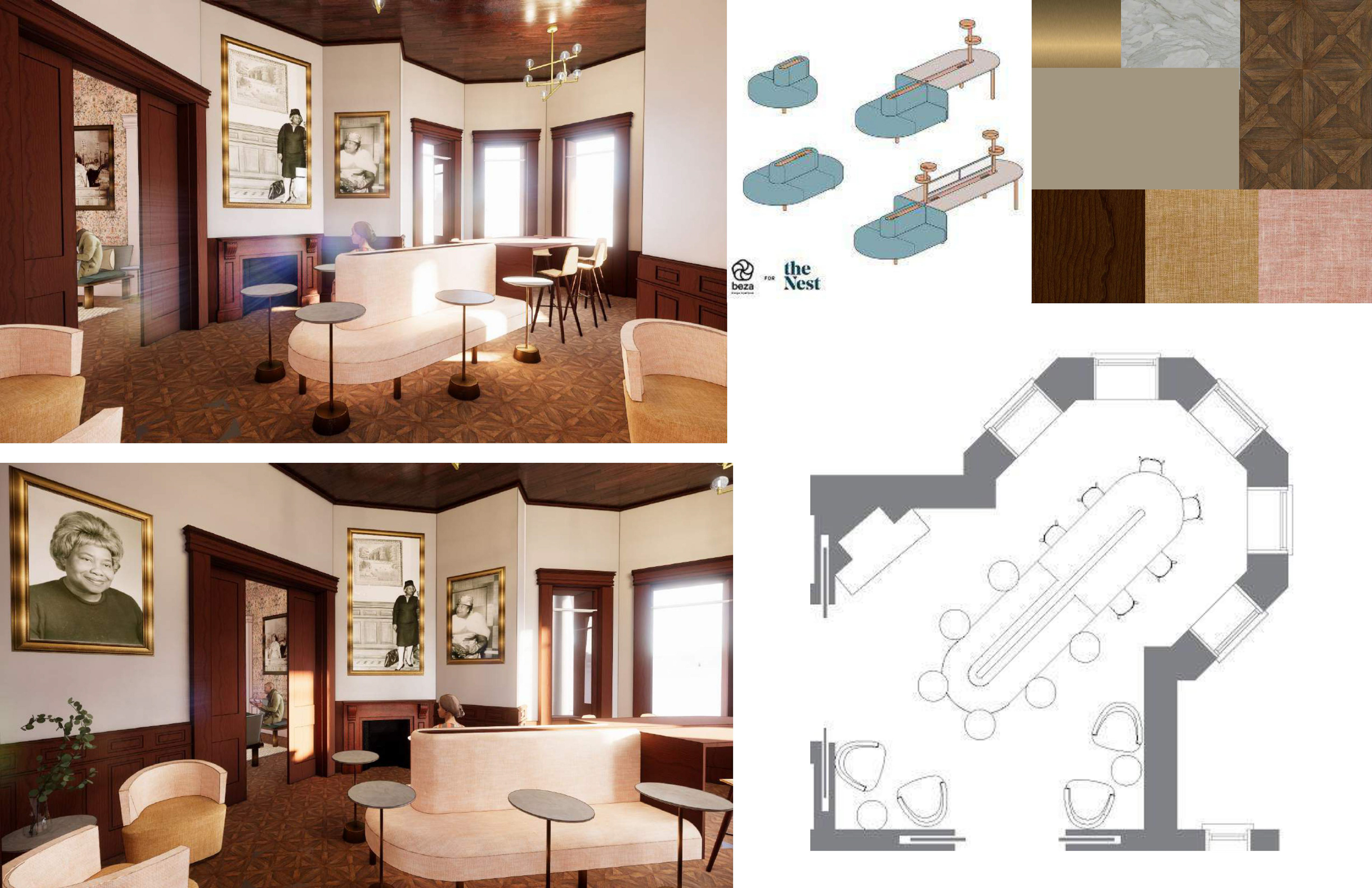
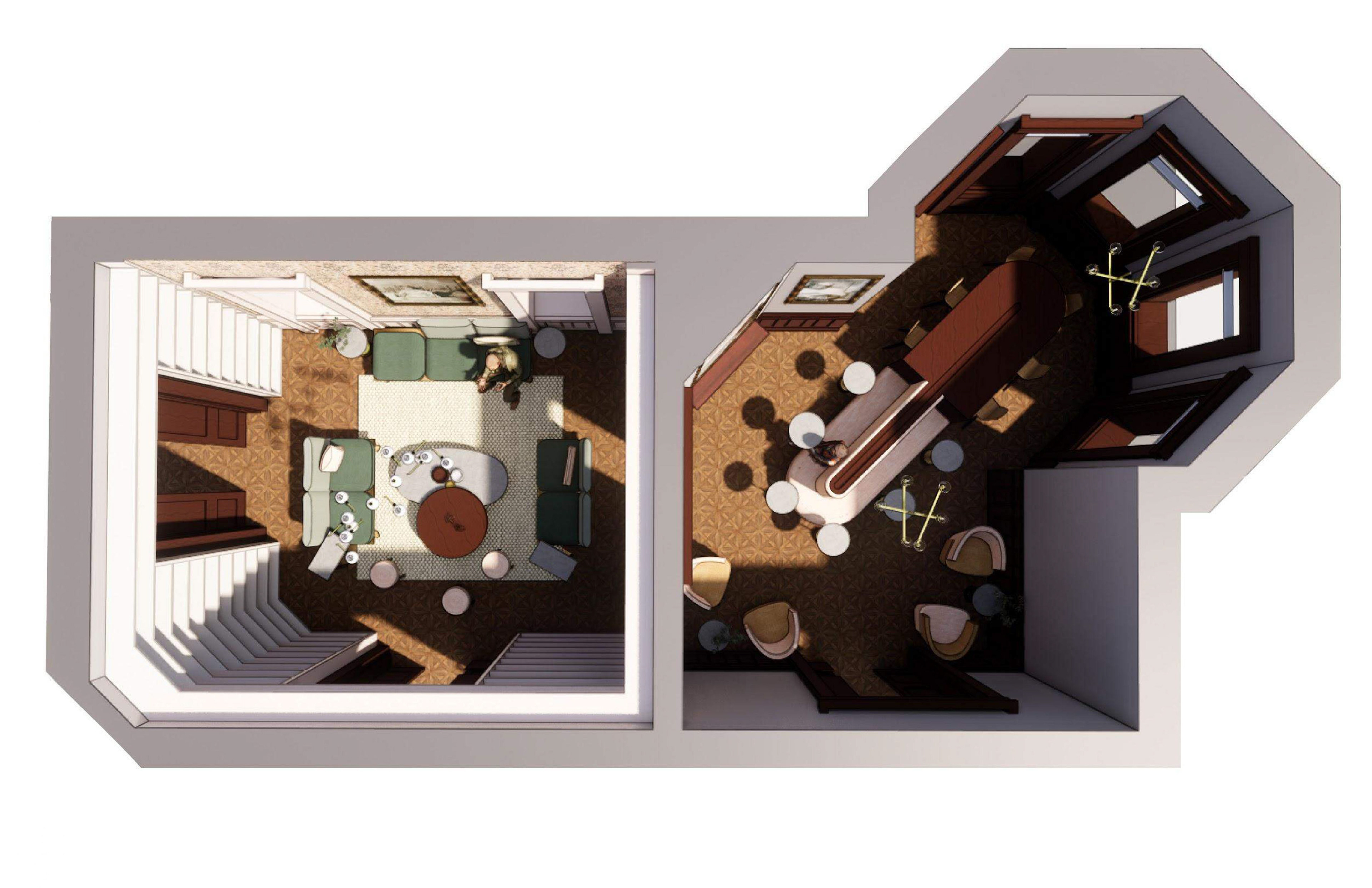
Gottfried Krueger Pub
The pub will be open at 5PM to provide a space for people to come and visit after work. Heavily inspired by Krueger's brewing company, the pub is a chill place to unwind and meet people. This space can also be rented out by larger parties and transform into an event space.
The pub will be open at 5PM to provide a space for people to come and visit after work. Heavily inspired by Krueger's brewing company, the pub is a chill place to unwind and meet people. This space can also be rented out by larger parties and transform into an event space.

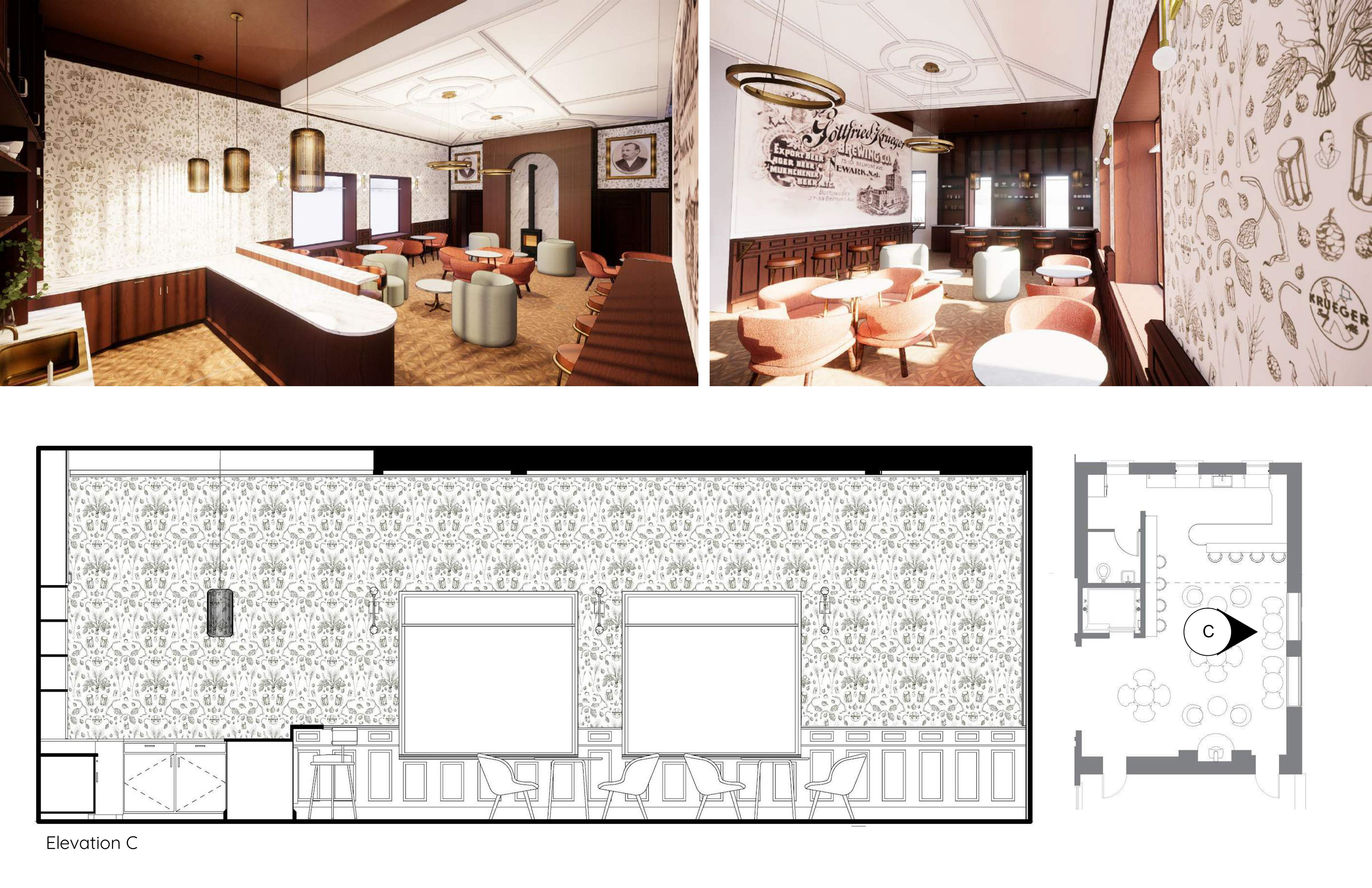

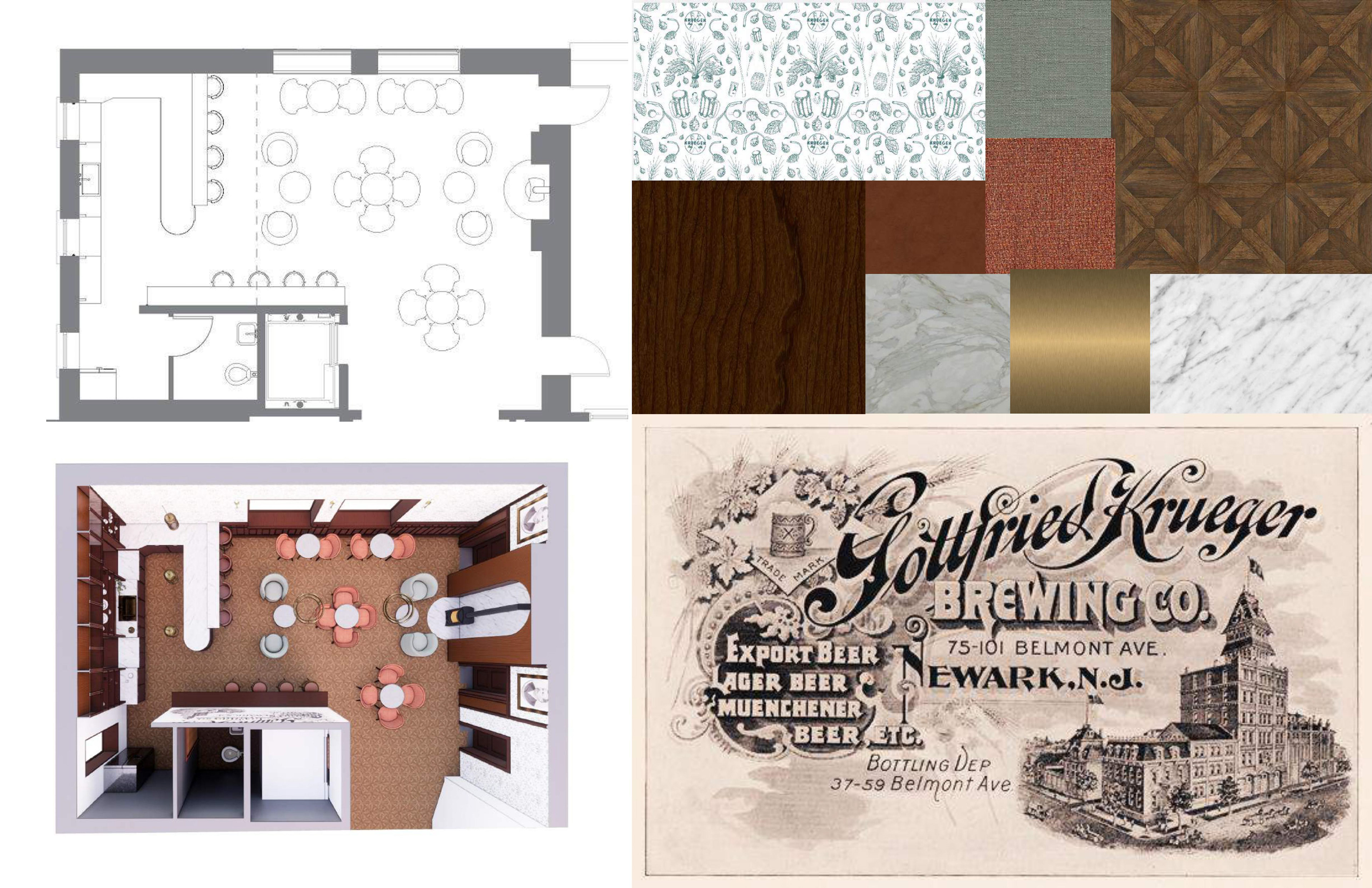
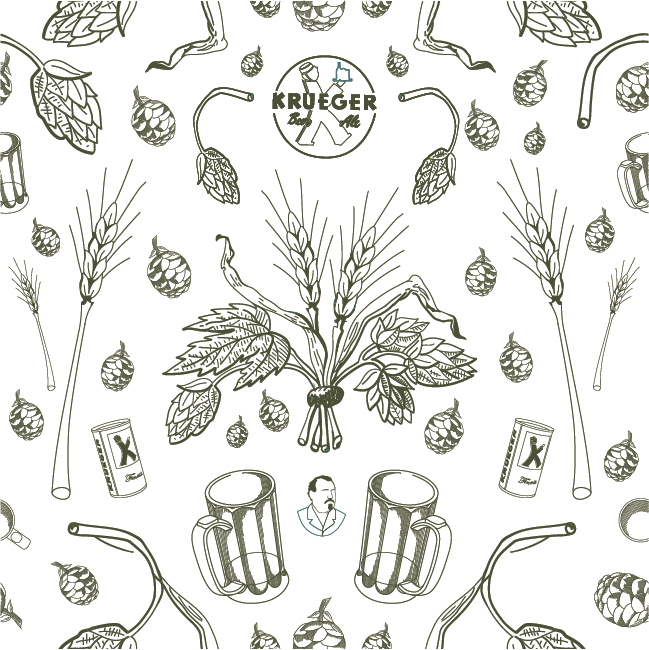
Custom toile design
Transition Zone
Going up to the second floor, there will be a timeline showing the history of Newark. There is also an app that can be used throughout all of the exhibition spaces to learn more about the Makers being displayed, providing the opportunity to schedule a time to rent, and to just learn more about the Makerhoods company.
Going up to the second floor, there will be a timeline showing the history of Newark. There is also an app that can be used throughout all of the exhibition spaces to learn more about the Makers being displayed, providing the opportunity to schedule a time to rent, and to just learn more about the Makerhoods company.
Level Two - Rentable Office Spaces
═
Office owners will be bringing their own furniture to furnish their spaces. Highlighted red in the plan is what the Makerhoods will provide (lounge area, shared conference room, and office function walls).
═
Office owners will be bringing their own furniture to furnish their spaces. Highlighted red in the plan is what the Makerhoods will provide (lounge area, shared conference room, and office function walls).
Lounge and Conference Space
The artwork/photographs/pieces are showcasing past and current renters of the offices. This provides a sense of inspiration to those who may be up-and-coming artists and visitors to show what has been achieved by previous clientele. The conference space is available for meetings needed by for a bigger crowd, and can be reserved through the app.
The artwork/photographs/pieces are showcasing past and current renters of the offices. This provides a sense of inspiration to those who may be up-and-coming artists and visitors to show what has been achieved by previous clientele. The conference space is available for meetings needed by for a bigger crowd, and can be reserved through the app.

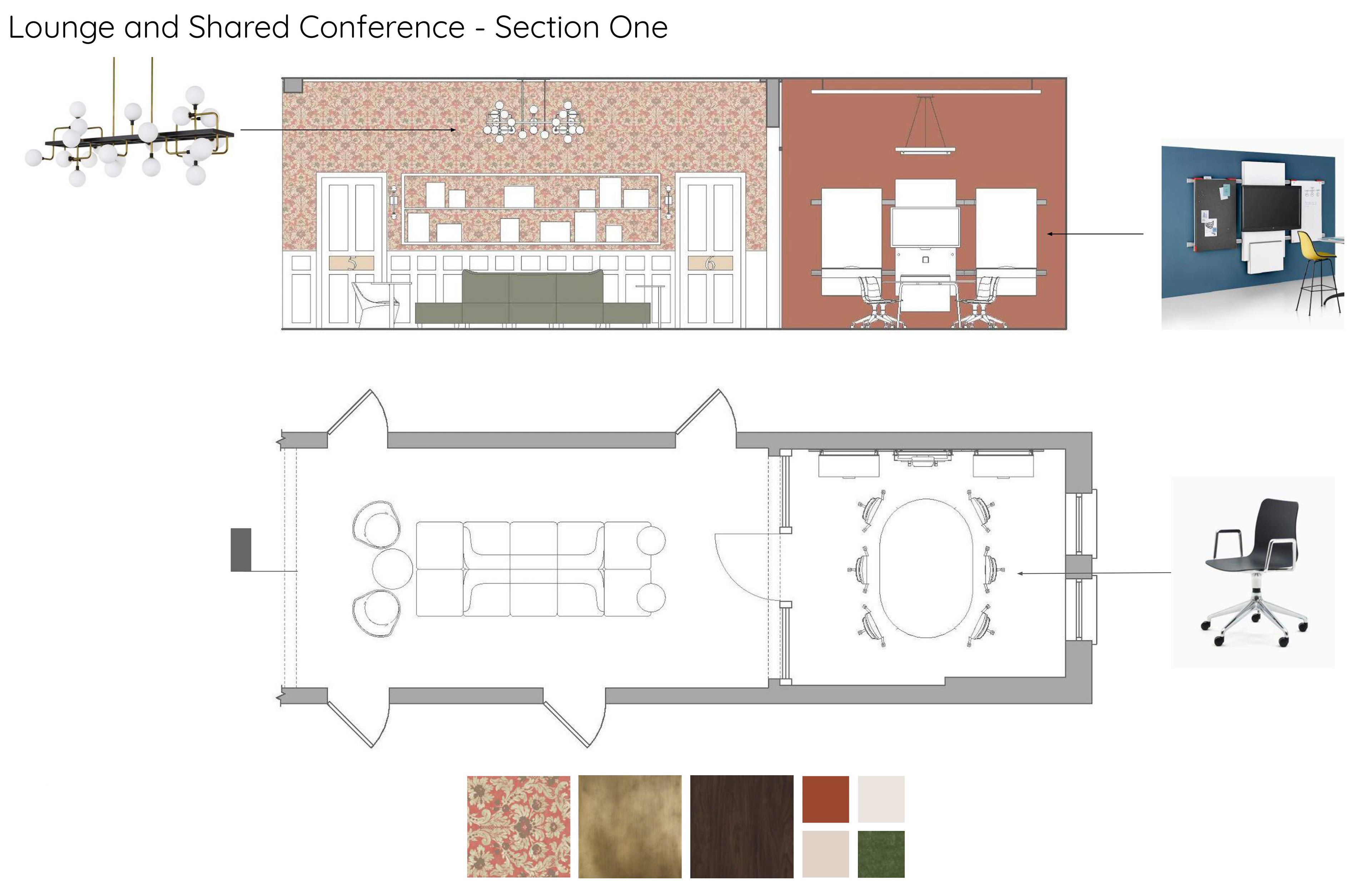
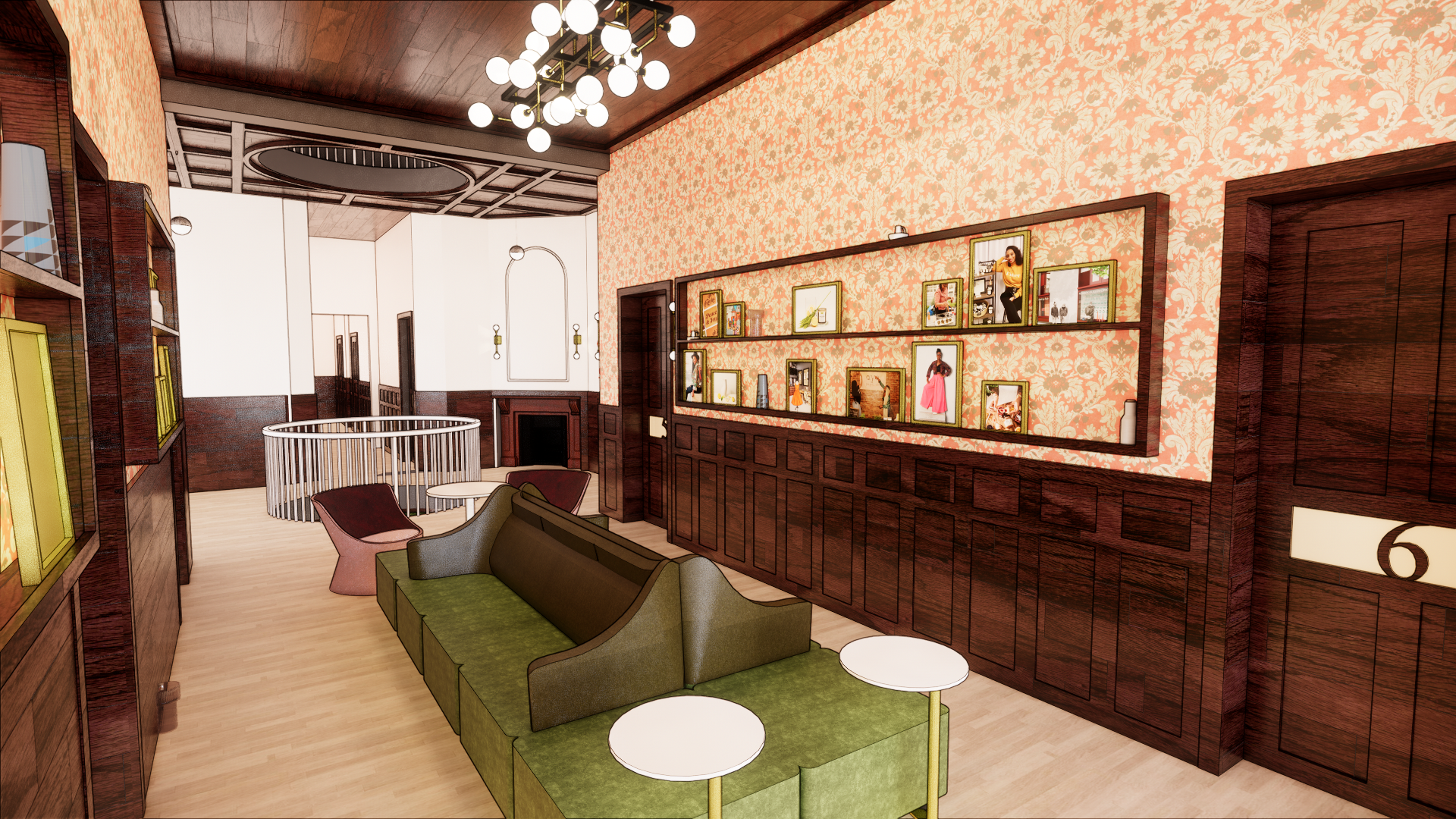

Office Ideation
The colored wall includes a whiteboard and corkboard, the pieces that will be permanent installations. The furniture shown depicts what an office space COULD look like, depending on what the clients bring.
The colored wall includes a whiteboard and corkboard, the pieces that will be permanent installations. The furniture shown depicts what an office space COULD look like, depending on what the clients bring.
Level Three - Makerhoods Office
═
This floor is reserved for the members of the Makerhoods community only, giving them a dedicated space to plan events, work on physical projects, and collaborate without disturbing other members.
═
This floor is reserved for the members of the Makerhoods community only, giving them a dedicated space to plan events, work on physical projects, and collaborate without disturbing other members.
